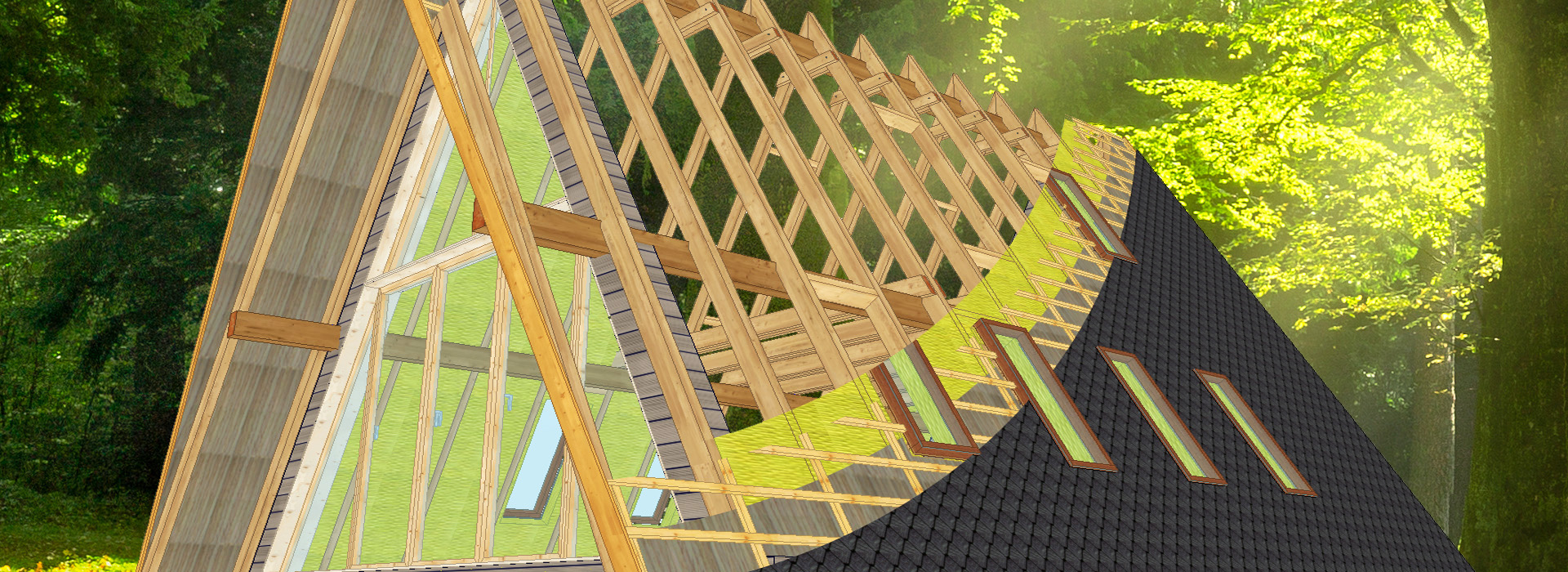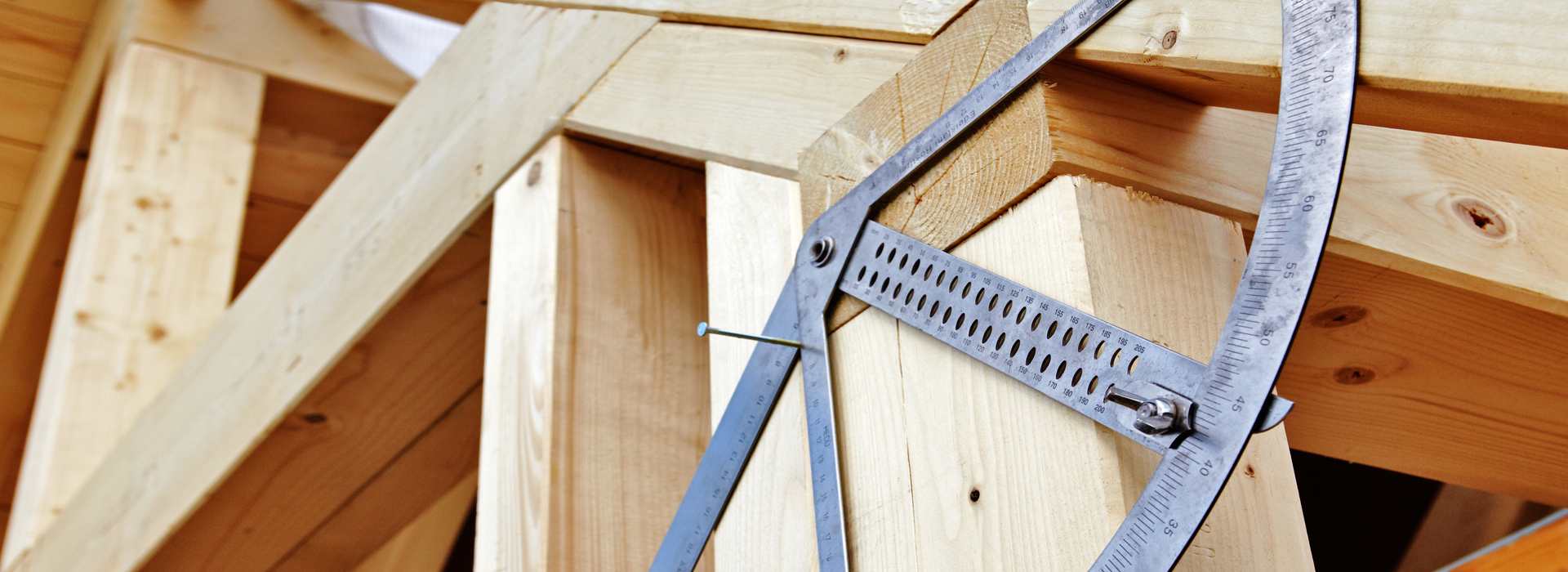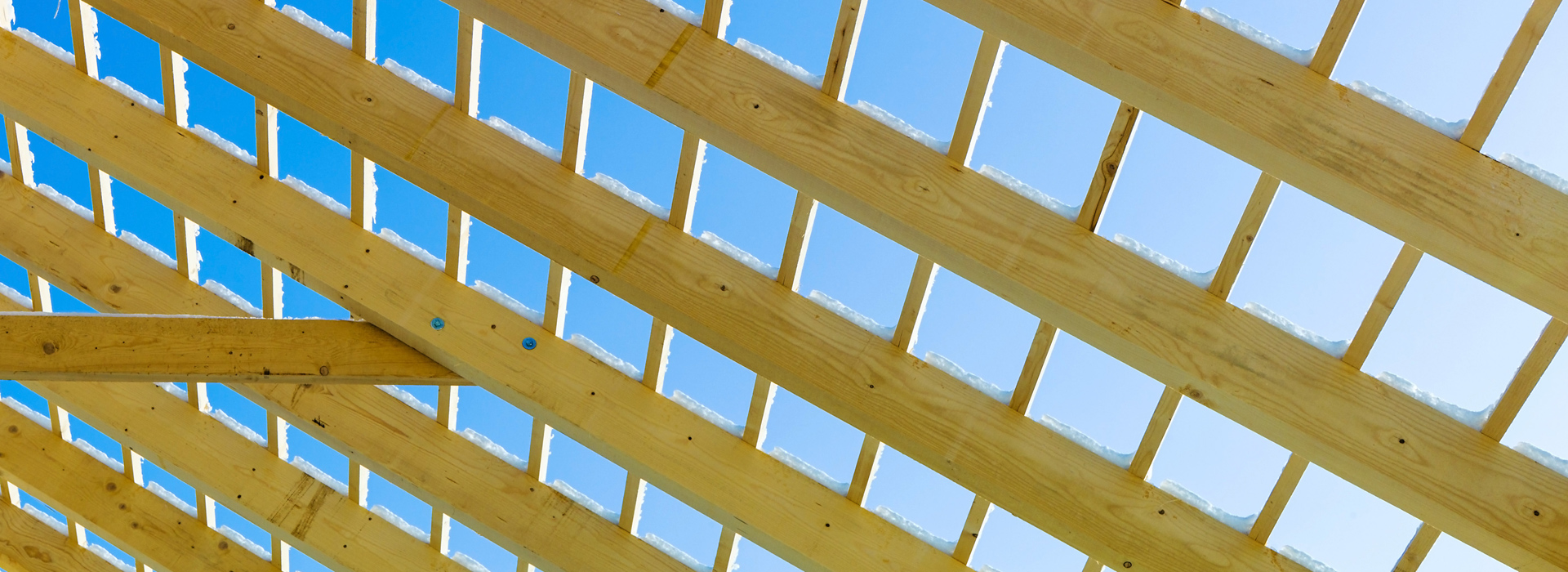timber construction software
LigniKon
Create quickly and easily simple or timber roofs using the Roof Assistant. The wizard allows to define roof profile details as rafters, purlins, sizes, dimensions, etc. There’re also other specific parametric tools for dormers (gable fronted, hip roof, triangular, shed, trapezoidal, eyebrow and bonneted dormer), sky windows and chimneys and each one offer timber construction details. In every moment, a designed element can be edited/adjusted. Start your roof production today!
VisKon
Your full 3D CAD/CAM solution for Construction Industry From the idea (Planning) to the realisation (Finished Project)! VisKon® by WETO is a BIM/CAD/CAM Software for Timber Construction, that allows to create simple or complex timber Roofs (with dormers, sky windows, chimneys), and porches, pergolas, carports, stables, etc., so Timber Framing Buildings (with Studs, Plates, Noggins), Block Houses and Massive (as XLAM). VisKon automatically creates Technical Drawings and CNC that you expect for production. Check it out!






 Ask for a custom online demo
Ask for a custom online demo