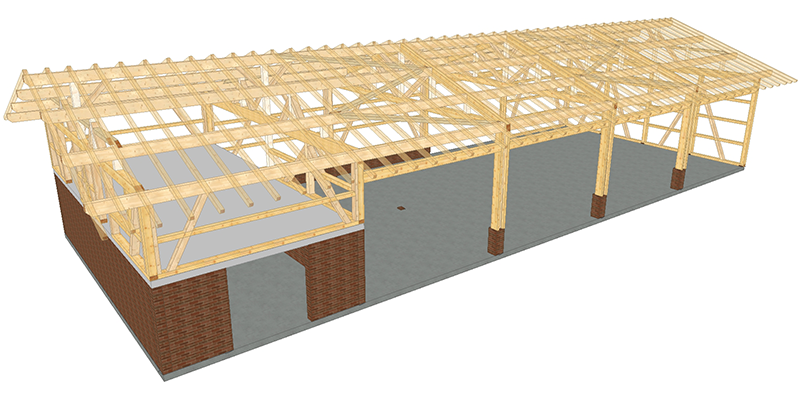LigniKon
LigniKon - the 3D CAD for Timber Construction designed specifically for Carpenters
Suitable for designing and producing roofs and other timber constructions
Ideal for designing and producing roofs, carports, pergolas, gazebos, wooden terraces/verandas complete with roofing, self-supporting wooden structures with special braced frame walls and other wooden constructions.
Suitable for designing and producing simple and complex roofs (e.g. multiple and intersecting, with trusses, etc.), carports, pergolas, gazebos, wooden terraces/verandas complete with roofing, self-supporting wooden structures with special braced frame walls, pavilions, stables, agricultural barns, trusses and other timber/steel constructions.
LigniKon is the ideal software for small and medium-sized carpenters who need to design, cut and assembly the wooden frame of roofs and special free-standing wooden structures. Possible roofs vary ranging from the simple roof to the advanced roof, perhaps consisting of additional roofs that can be merged together, or additional and specific items such as dormers (of various types), chimneys or various projections with totally free geometry. Each of these elements influences (automatically) the entire framework by strictly following ultra-tested carpentry rules in the WETO software. Similarly, self-supporting structures can be simple or more articulated by simply setting the desired number of Posts/Studs, Knee Braces, Noggings/Plates, and Wall Bracing. All this is done by working in a well-designed 3D Working Environment that is easy to learn and use, as the carpenter has no time to waste and wants to be operative right from the start by obtaining technical drawings, calculations and automatic timber lists. In fact, the LigniKon working tools are accompanied by interactive schemes that appear according to the context automatically and reflect the classic structure of wooden buildings and the way of thinking and working of the carpenters who have to realise them.
Finally, you can join/join the drawn structures with joints ranging from simple Controlled Cutting to Tenons and Mortises, rather than Hooked Scarf joint or Step/Heel Notch joints used in trusses. You can also draw (and fit) iron girders.
Order LigniKon here!
Call us, we will be happy to advise you!

LigniKon Small
LigniKon Small, the basic software for designing and building Timber Roofs
LigniKon Large
The LARGE version includes all the functions of the SMALL version. It is therefore recommended that you consult it before continuing since only the extra functions are summarised here.
LigniKon Large, the basic 3D CAD for carpenters to build Roofs and Timber Structures
LigniKon XL
The XL version includes all the functions of the LARGE and SMALL versions. It is therefore recommended that you consult them before continuing since only the extra functions are summarised here.
Suitable for designing and producing simple and complex roofs (e.g. multiple and intersecting, with trusses, etc.), carports, pergolas, gazebos, wooden terraces/verandas complete with roofing, self-supporting wooden structures with special braced frame walls, pavilions, stables, agricultural barns, trusses and other timber/steel constructions.
LigniKon Large, the basic 3D CAD for carpenters to build Roofs and Timber Structures






























