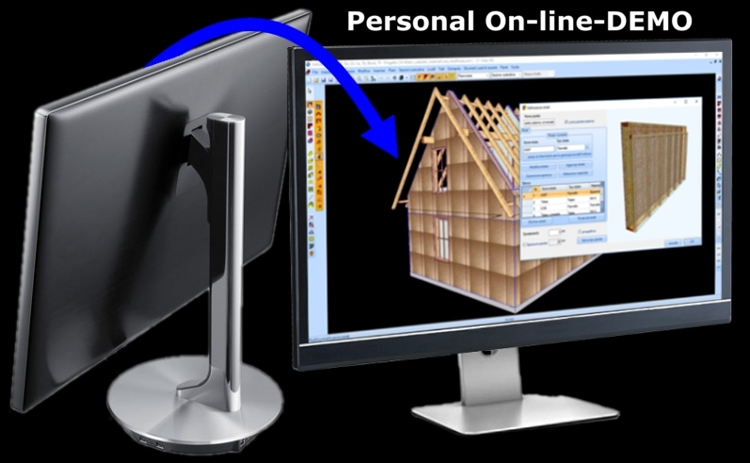AllPlan All Add-In the complete plug-in planner for Timber Roof / House
The integrated timber construction solution for Allplan compatible with Allplan 2017

Would you like to build solid and sustainably green constructions and you have not right tool? And are you looking for an integrated solution for your Allplan that integrates massive and timber frame construction in one system? We have the solution for you: WETO Timber Construction module for Allplan is a powerful plug-in that supports the full planning process approached by architectural, planning and carpentry point of view, for architects, engineers, carpenters and as well as for builders and construction companies. The plug-in offers easy tools and functions specific for wood constructions, that allow to create timber constructions directly in Allplan. Numerous detail options and effective quantity lists complete the range of functions.
All Add-In Roof

Customer target:
Architects, planners, engineers, building contractor, building technicians, carpenters, contractors
Advantages of Allplan Add-In Roof:
You can take over Allplan roofs and edit them with new roof functionalities, or to create them directly with the new logic.
You can create complex constructions and elements, e. g. hip/valley rafters, by a simple mouse click. Automatic and instant changes can be applied whatever you like, simply changing settings that are orchestrated by the roof profile editor (e. g. the roof pitch or rafters or purlins components) or dormer editors or any other tool.
Smart and intuitive rafters placement by two simple clicks: one on Start point and the other on the a End point. Rafters will placed between the two points defining a variable or fixed axis distance.
While a roof opening (a sky window or chimney) is created or edited , the timber structure is automatically adjusted. The adaptation as well influences roof battens.
Each dormer type as the gabled, hip, shed, trapezoidal or pyramidal dormers as specific and individual parameters as own geometry type. While a dormer is placed into roof surface, all timber construction is performed in real time in according of dormer type, for example, the posts and parapet timbers creation, valley planks or any other timber element.
All Add-In Timber House Planner
includes all features of All Add-In Roof

Advantages of Allplan Add-In Timber House Planner:
Beam arrangement is very easy: you can input beam horizontally or on any other surface that you click and typing measurements. The numeric adjustments of parameters (distances, dimensions) will be done in a special dialog box that is immediately displayed in Allplan. This tool let you to be fast and to avoid input errors.
Using the Free Beam tool is possible to create very complex wood constructions. You can decide to model timber and steel beams and arrange them in the same and easy way. For production of steel girders, it’s available an extensive catalogue with standard profiles according to ISO.
By a simple click you can get square meters, linear meters and volumes of your project. By another mouse click, walls can be combined following own joint rules and openings (doors and windows) can be applied without to be worried about timber adaptation. The WETO software will take care to arrange timber construction in according of openings. Creation of up to 10 wall layers as frames, panels, battens, canopy boardings or log (block) planks, universal and massive.
Feature list
| Groups and Functions | All Add-In Roof | All Add-In Timber House Planner |
|---|---|---|
| List price in € (euro) | 580 | 1980 |
| Roof | ||
| Roof Assistant | ||
| Roof Windows (with auto timber adjustment) | ||
| Dormer Assistant | ||
| Free floorplan input | ||
| Rafters placing | ||
| Walls | ||
| maximum 10 wall layers management | ||
| Log planks | ||
| Connection/Corner stud | ||
| Construction | ||
| Free beams/other timber elements placing | ||
| Beams placing | ||
| Steel girders | ||
| Joints and other component working | ||
| Controlled cut (Cling/Recess) | ||
| Break/Divide component | ||
| Deburring/Trimmer/Groove/Chamfer | ||
| Half lap/Halved/Scarf joint (Head/Longitudinal) | ||
| Plain scarf joint | ||
| Free marking | ||
| Hooked scarf joint, Multiple birdsmouths , free birdsmouths | ||
| Rafter/Beam profiling (molding) | ||
| Timber lists output | ||
| Allplan Reports | ||
| Carpenter lists |





