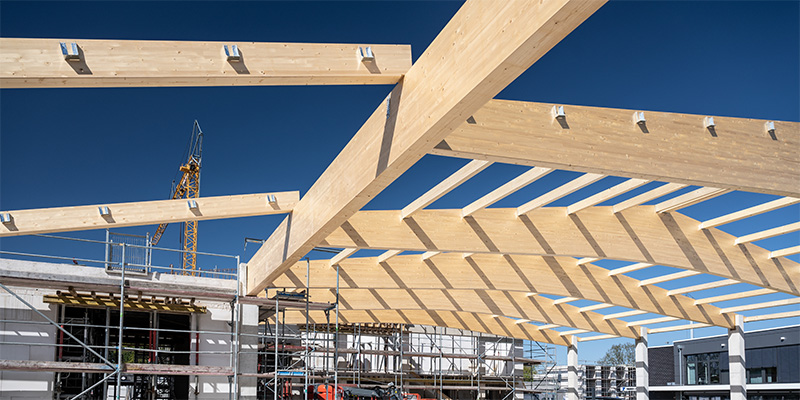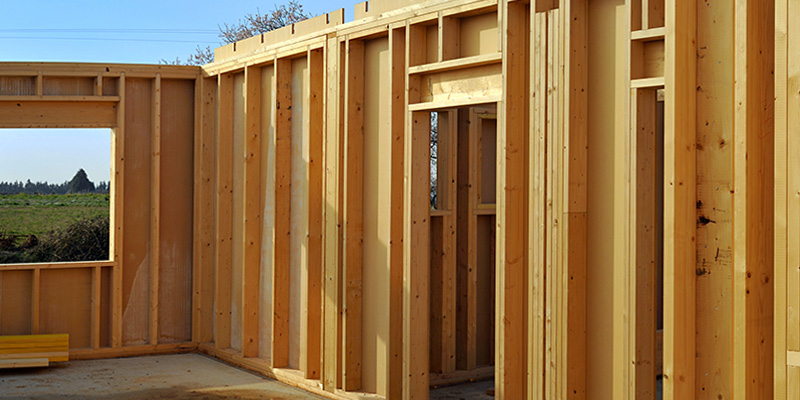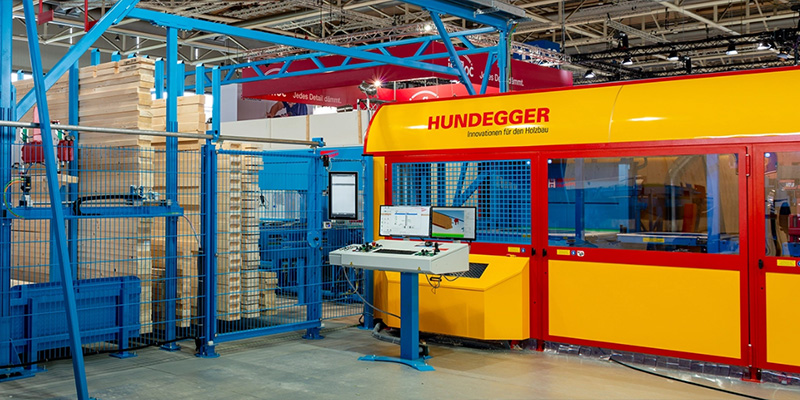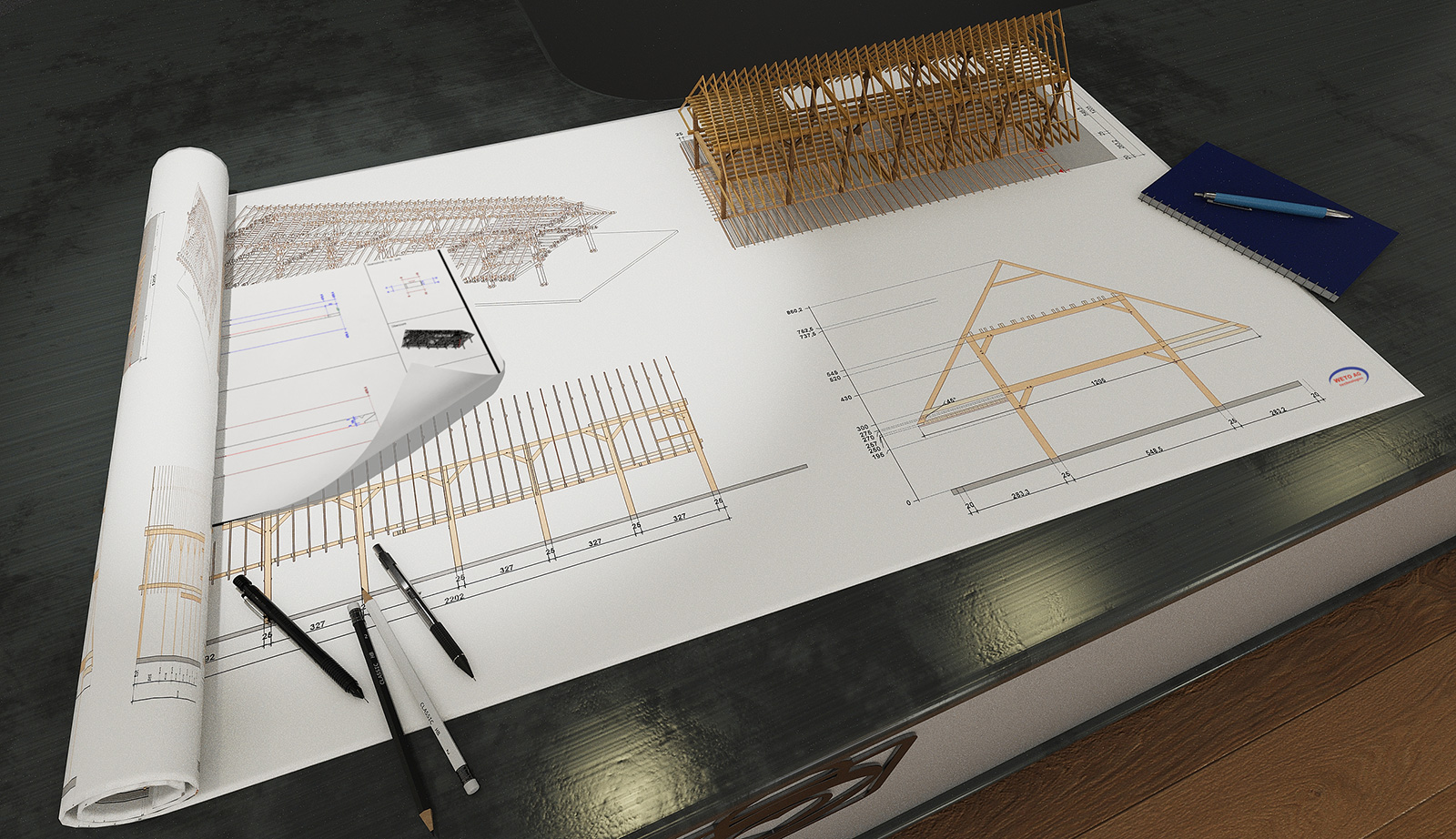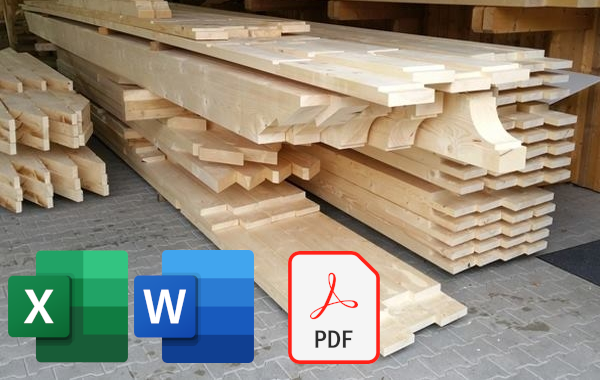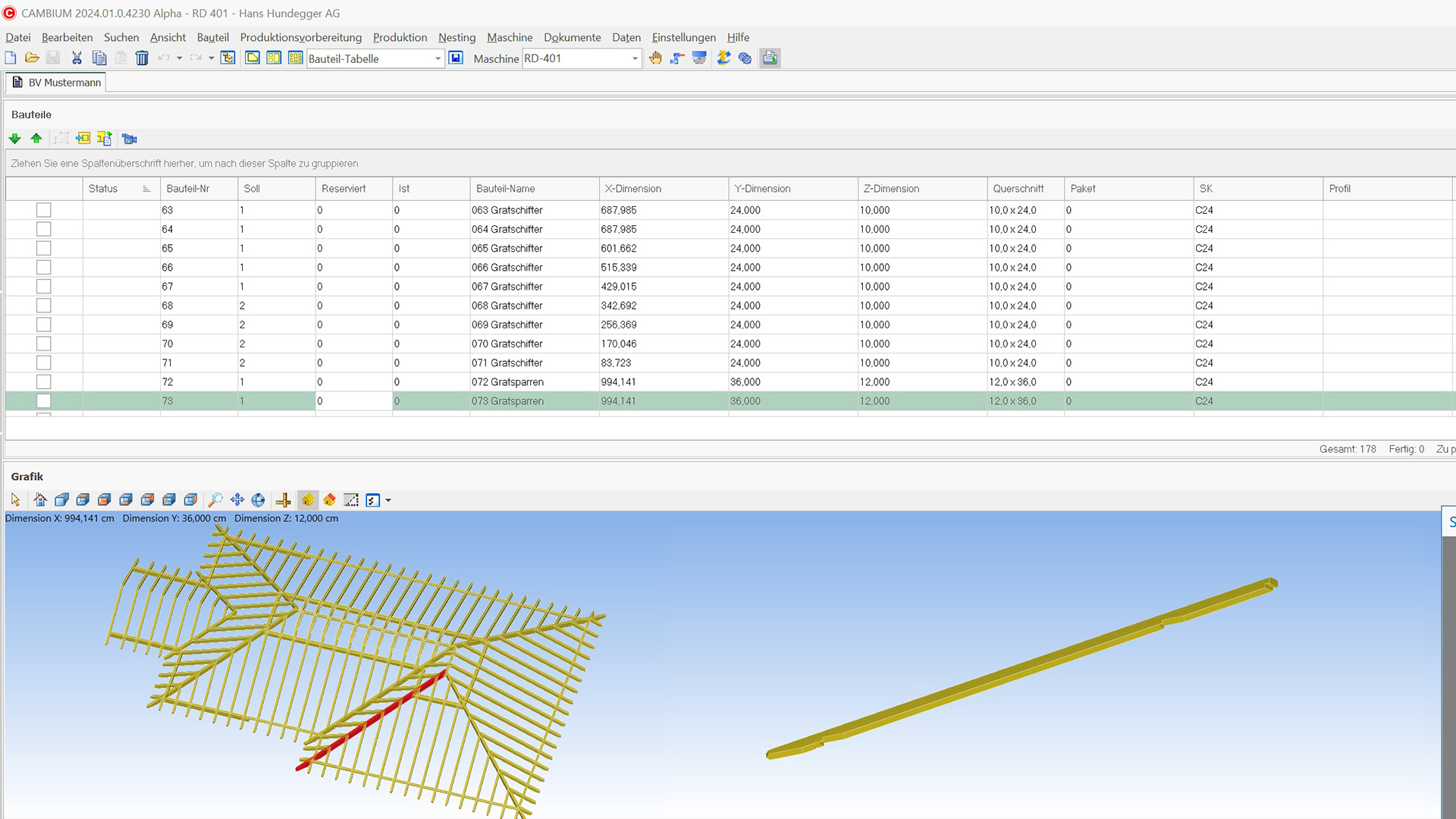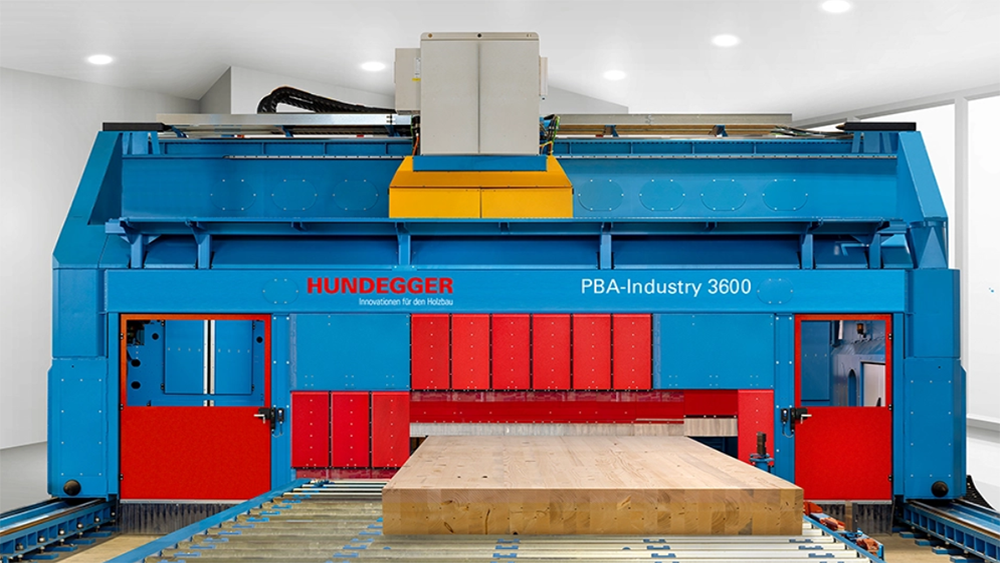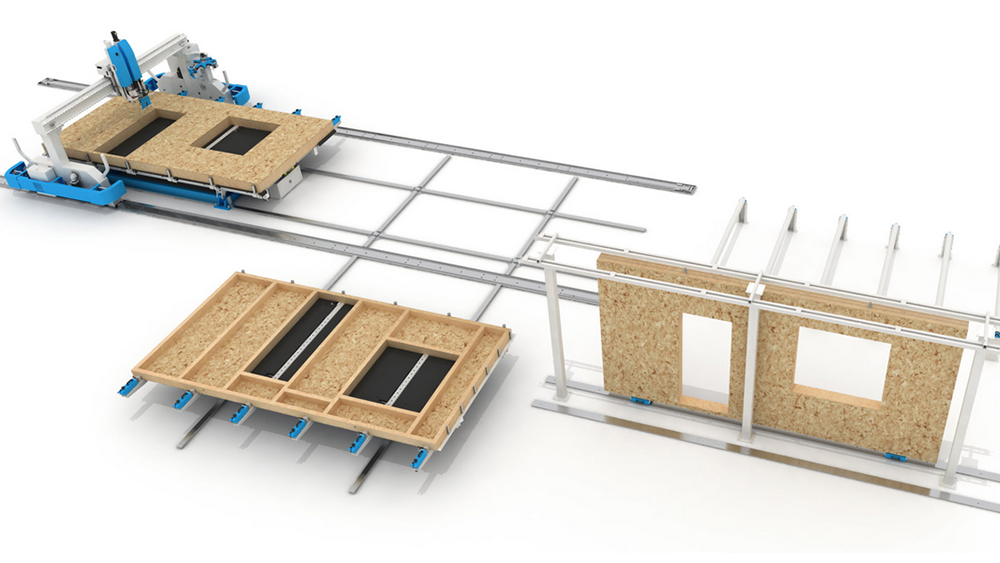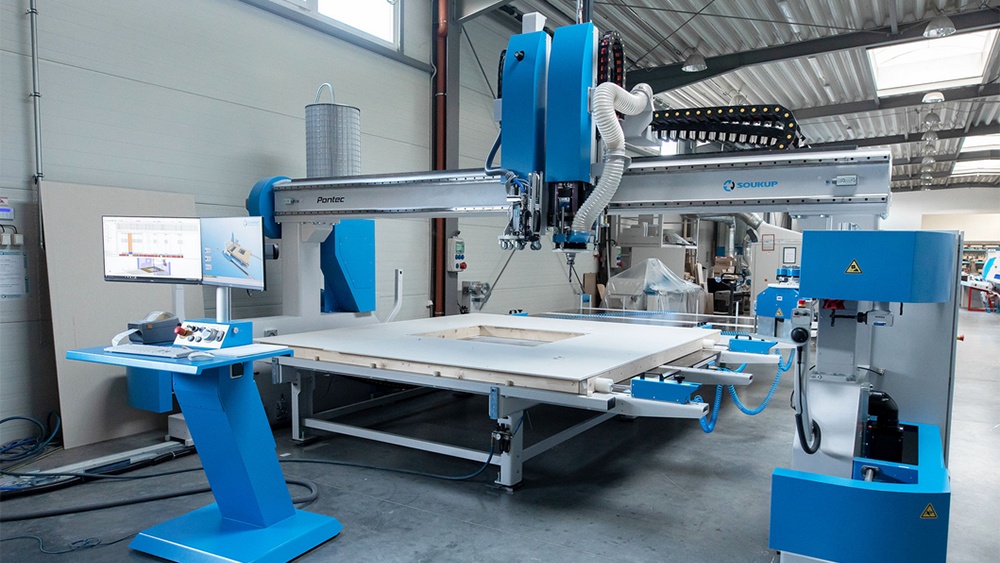VisKon
VisKon - The New Generation of Visual Construction
VisKon is the ideal solution of BIM and 3D CAD/CAM for timber construction, easy to use and learn. With it, you draw naturally and then you immediately start producing your structures by automatically obtaining all technical drawings and/or CNCs for cutting.
You have at your disposal precise parametric and machining tools that allow you to achieve any possible result effortlessly. The tools are rich in functions that appear at the right moment, letting you draw spontaneously and directly in 3D without missing anything and avoiding a lot of hassle.
VisKon A (Timber Roof and Free Structure Module)
ROOFING, ARTICULATED TIMBER CONSTRUCTION, CUTTING AND ASSEMBLY (ABBUND)
90,00 € per month
Suitable for wood professionals:
Carpenters, roofers, joiner, craftsman for wood assembly craftsman for wood assembly, sawmill operators, designers and other timber business professionals, etc. to design and produce single or double-structure roofs, ventilated roofs, special structures, green building extensions, particularly articulated roofs, complex trusses, carports and other engineered free wooden structures.
VisKon B (Timber Wall and Ceiling Module)
TIMBER GREEN BUILDINGS (BIO-HOLZBAU) WITH TIMBER WALLS AS FRAMED (FRAMING), MASSIVE (CLT / XLAM) OR BLOCKS (BLOCK/LOG HOUSE), MULTI-LAYER CEILINGS (FRAMED, ETC.), CUT AND ASSEMBLY (ABBUND)
90,00 € per month
Suitable for wood professionals:
Carpenters, joiner, assemblers of wooden houses, sawmill operators, designers and other timber business professionals, etc. to design and produce of timber framed buildings, frameworks, CLT/X-LAM and Block House technology, such as housing, schools, agricultural and industrial halls, warehouses, and other green buildings.
Support of new production platforms for CNC machines for carpentry by following manufacturers: Hundegger; Weinmann, Homag, Krüsi, Schmidler, Soukup, Technowood, SCM, Weinig, Essetre, Biesse, AUERTECH, Baljer & Zembrod. Complete job preparation up to CNC. For companies that have their own CNC cutting/machining machine or have their carpentry work performed by contract sawmills/joineries. VisKon A and/or B module is a prerequisite!
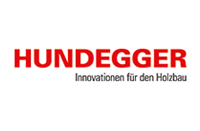
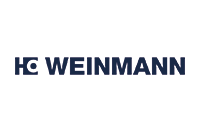
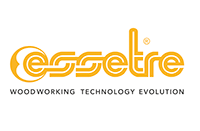
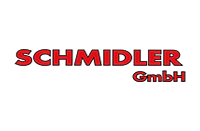
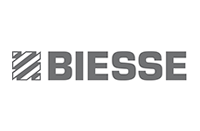
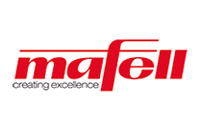
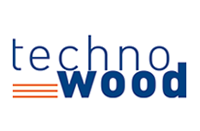
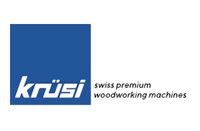
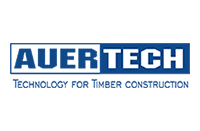
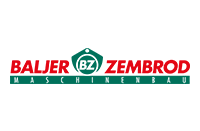
Whether you have a CNC machine or not, with VisKon you cut and assemble in the workshop/fabrication shop, and with absolute agility you do the assembly on site without any unpleasant surprises. You will complete the construction on time and deliver it turnkey to the client.
Nomen (est) Omen said the Latins, well VisKon 3D CAD/CAM also carries its essence in its name. From the German Visuelle Konstruktion it can be translated as Visual Constructor (Builder), namely a 3D (and 2D) graphic working environment conceived for designing and building wooden constructions with ease and clarity. Traditional software, on the other hand, are designed in 2D and 3D is a consequence. This approach not only makes them more tricky to use, but it also requires more time and effort to learn, and the constant switching between views often results in time-wasting errors.
By the way, we set up the machining operations (dovetails, tenons-mortises, half lap joint, various lap grooves, slots, etc.) considering as much as possible how work most of the numerical control machines (3/4/5/6 axes) and manual, so as not to have any unpleasant surprises during processing. We thus imposed computer constraints, which arise at the appropriate time. For example, the same joint that works in the most of cases, might not be allowed in other circumstances because the machine in that specific situation is unable to perform it!
"Timing!" say the developer-carpenters of WETO. "Better to fix it at the design stage than at the cutting stage by slowing down or even stopping production. For customers, time is precious!" In short, with VisKon you automate the entire construction process, gaining time and avoiding unnecessary effort.
Order VisKon V18 here!
VisKon A - Timber Roof and Free Structure Module
VisKon A includes all the numerous functions already widely represented (and not repeated here) on the LigniKon subproduct page. We strongly recommend consulting it before proceeding with VisKon!
In fact, here are just a few of the extra macro functions and machining operations that VisKon offers. Just one example and most requested: dovetail joints are only managed in VisKon!
VisKon B - Timber Wall and Ceiling Module
Functionality included in both VisKon A and B modules
All technical drawings required for production and beyond
(views of plans, cross sections, elevations, perspectives, 3D, automatic technical drawings of...)
VisKon C - CNC Module
Validated software for CNC cutting and processing machines from the following manufacturers: Hundegger, Weinmann, Homag, Krüsi, Schmidler, Soukup, Technowood, SCM, Weinig, Essetre, Biesse, AUERTECH, Baljer & Zembrod
From PC to machining by CNC transfer optimised for cutting/processing machines for carpentry/ joinery!
Suitable for owners of CNC (Computer Numerical Control) cutting machines as well as for those who work in sawmills or joineries. This module requires VisKon Module A (Roofs and Other Structures) and/or B (Walls/Ceilings) as a prerequisite.
Expansion of Module C
Panel processing centres / Multifunctional bridges
Support for Hundegger, Weinmann, Soukup production platforms (others on request). Complete job preparation up to CNC. VisKon A / B and C module is a prerequisite!













