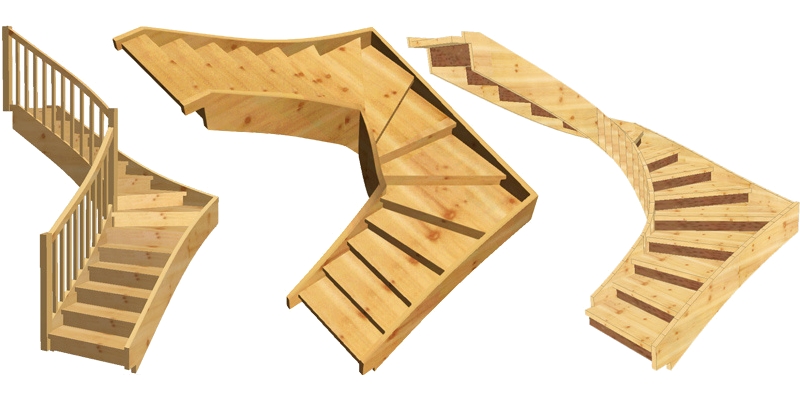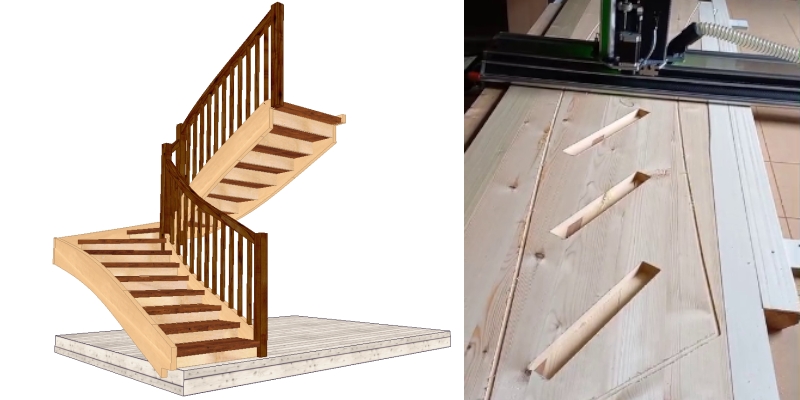VisKon Treppe
VisKon Treppe – The EASIEST and FASTEST 3D Parametric CAD for producing Wooden Staircases!
Suitable for:
Architectural design of wooden staircases, ensuring accurate models for joiners and carpenters
Treppe Fertigung (Version for Carpentry/Joinery)
for Carpenters, Joiners and Staircase Builders
1980,00 €
Suitable for:
Design and production of wooden staircases, obtaining technical drawings/production files.
VisKon Treppe is a complete tool that is so quick and easy to use that it becomes indispensable. That's how we designed it. Select the type of staircase you want to create and in just a few minutes you will have everything you need for cutting.
Order VisKon Treppe here!
Call us, we will be happy to advise you!























